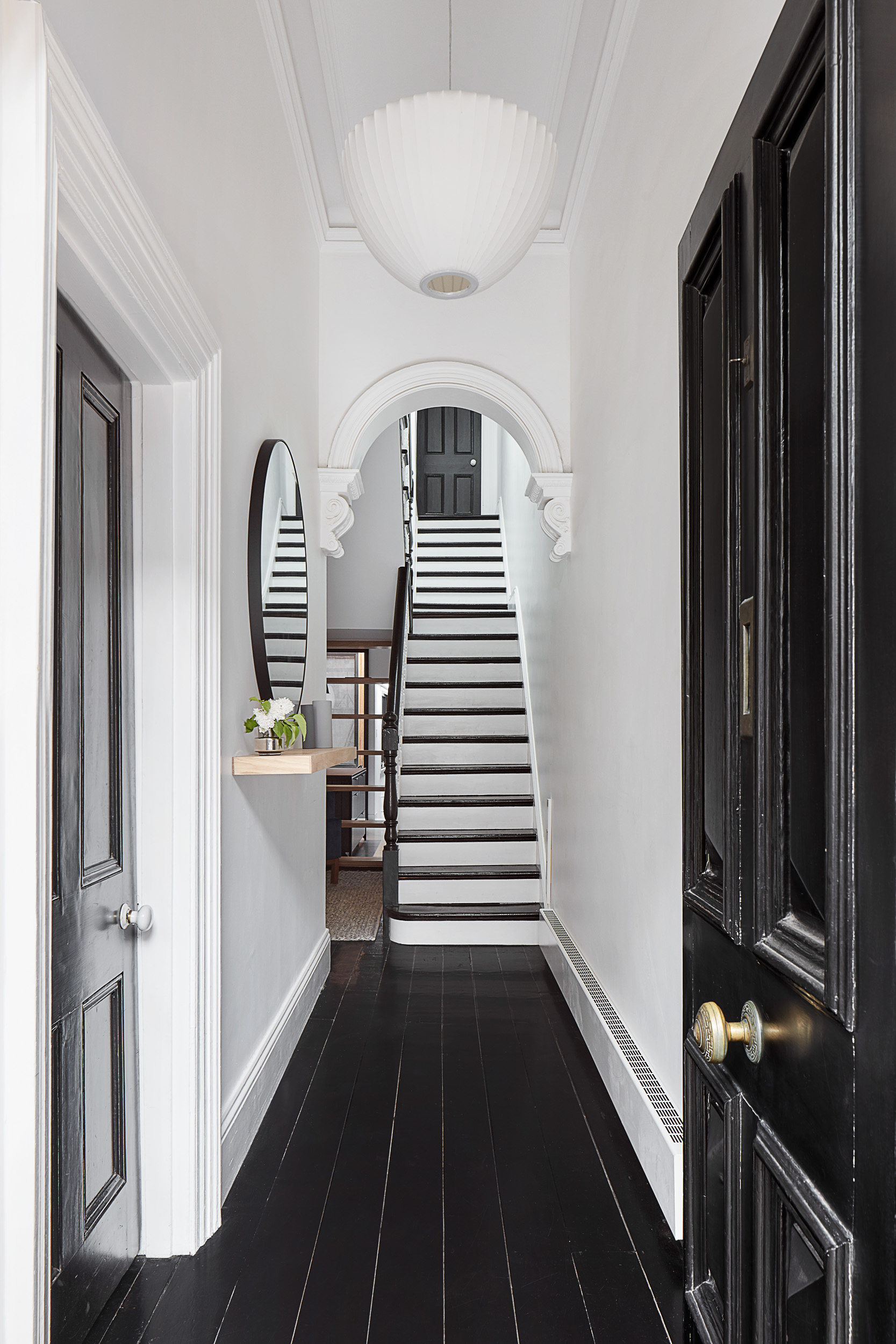Fishley
Architecture Residential Melbourne, Australia

12 Images
Want to download these images?
Make sure you confirm usage rights with the BowerKit owner / contact person.
|
1. Bathroom 1667 px 2500 px 540 KB Print - Low res only |
|
|
2. Kids Loft 1667 px 2500 px 1 MB Print - Low res only |
|
|
3. Kitchen Dining 1875 px 2500 px 1 MB Print - Low res only |
|
|
4. Stair 1667 px 2500 px 792 KB Print - Low res only |
|
|
5. Dining 1667 px 2500 px 1 MB Print - Low res only |
|
|
6. Bathroom 1875 px 2500 px 786 KB Print - Low res only |
|
|
7. Stair 1667 px 2500 px 719 KB Print - Low res only |
|
|
8. Kitchen Detail 1667 px 2500 px 676 KB Print - Low res only |
|
|
9. Kitchen 1667 px 2500 px 876 KB Print - Low res only |
|
|
10. Rear Courtyard 1667 px 2500 px 2 MB Print - Low res only |
|
|
11. Main Bedroom 1671 px 2500 px 758 KB Print - Low res only |
|
|
12. Courtyard 1667 px 2500 px 2 MB Print - Low res only |
Description
Fishley sits centrally within a run of early-Victorian terraces in inner urban Melbourne. On a 5m wide block, space and light were the main challenges. The rear of the block faces west and backs onto a lane. 3 bedrooms were retained on the first floor, and an existing bathroom and toilet combined to create a larger family bathroom. On the Ground Floor, the typical Victorian plan saw a hall and two rooms with a combined Kitchen Dining space to the rear. With a third child being born, space was very tight, and the introverted and dark spaces lacked any connection to the outdoors.
A key design tool was to open up the internal ground floor room but removing the hallway wall, and inserting a cranked beam to maximise the width of the block to the main living space. This required substantial structural gymnastics, to prop and hold the approx. 140-year-old brickwork and stair. The preserved front room was maintained as a second Living space. From the Kitchen, we step down on to a single level Kitchen and Dining space that opens onto a timber courtyard. A second ground floor shower room was added at this level in the 1.2m wide space to the boundary. No space was wasted! A third split level down to the rear wraps its way around the courtyard, housing a Laundry on the way to a Study and kids sleeping loft over. This provided the key fourth bedroom and kids space now required.
The existing brick terrace is clearly identifiable with the new 12sqm addition utilising timber to create contrast and warmth alongside its Victorian heritage. The project is successful in creating a luxurious, light and contemporary 4 bedroom home on an inner city site that utilises every inch of the site, and brings light and function deep into the long narrow block.
Details
| Project size | 93 m2 |
| Site size | 116 m2 |
| Completion date | 2018 |
| Building levels | 2 |
Project team

|
Sarah Bryant | Architect |
| Lisa Welker | Project Architect | |

|
Bryant Alsop | Architect |
| Meyer | Engineer |











