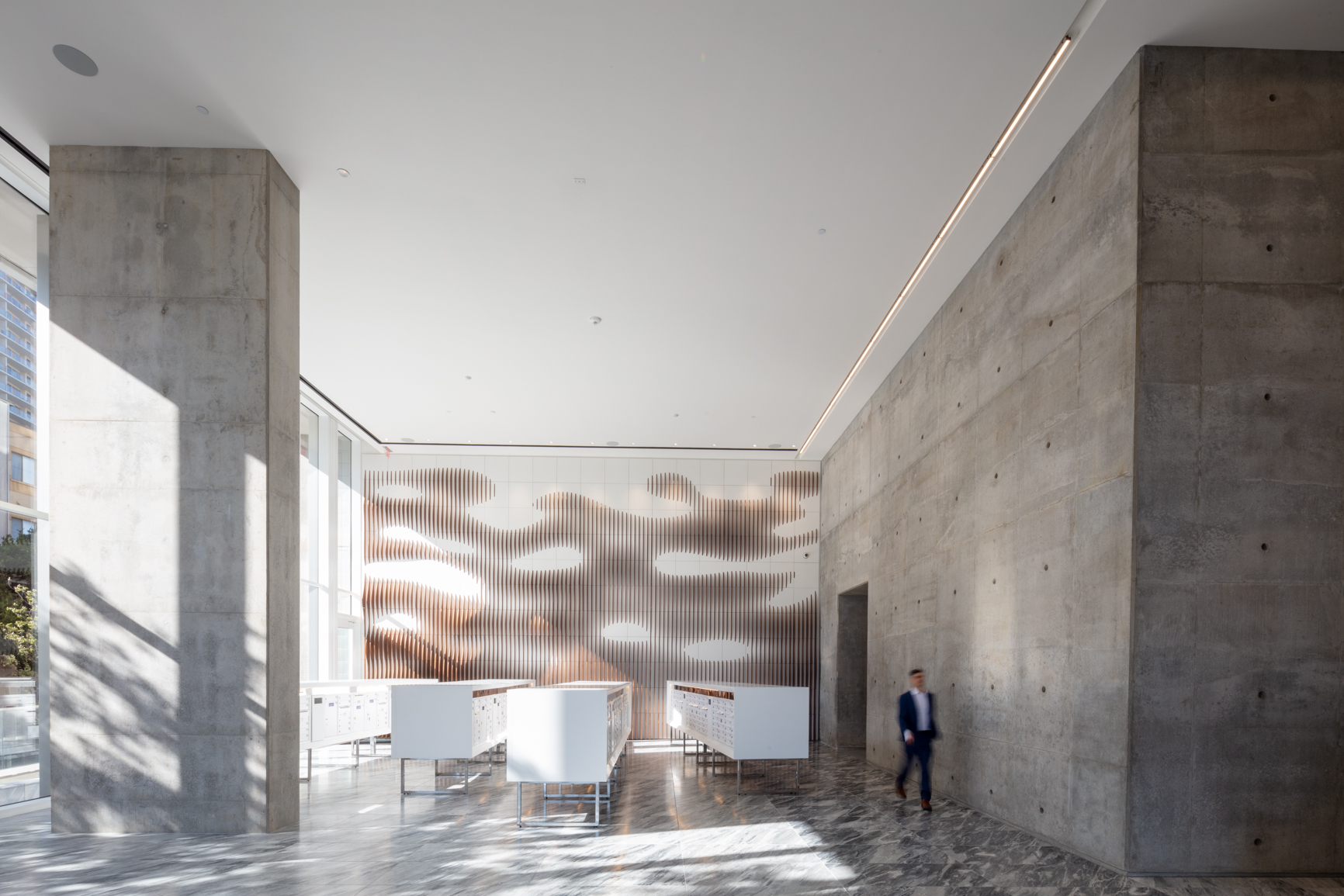The Independent
Architecture Large projects Austin, Texas, United States Of America

23 Images
Want to download these images?
Make sure you confirm usage rights with the BowerKit owner / contact person.
|
1. Southeast View Detail Credit Nick Simonite 2800 px 4200 px 7 MB A4 print |
|
|
2. Cantilevered Lounge Credit Nick Simonite 4454 px 3640 px 11 MB A4 print |
|
|
3. Cantilevered Pool Credit Patrick Wong Patrick Wong 3600 px 2023 px 7 MB Print - Low res only |
|
|
4. Playroom Credit Jason O'Rear 1155 px 1732 px 1 MB Print - Low res only |
|
|
5. Lobby Credit Jason O'Rear 1155 px 1732 px 962 KB Print - Low res only |
|
|
6. The Independent Entry Credit Patrick Wong Patrick Wong 3600 px 2400 px 6 MB Print - Low res only |
|
|
7. Lounge Credit Patrick Wong Patrick Wong 3600 px 2400 px 6 MB Print - Low res only |
|
|
8. Dog Lounge Credit Jason O'Rear 1732 px 1155 px 769 KB Print - Low res only |
|
|
9. Lobby Credit Jason O'Rear 1732 px 1155 px 997 KB Print - Low res only |
|
|
10. Architectural Detail Credit Jason O'Rear 1155 px 1732 px 907 KB Print - Low res only |
|
|
11. Cantilevered Lounge Credit Jason O'Rear 2800 px 4200 px 7 MB A4 print |
|
|
12. Pool Infinity Edge Credit Patrick Wong Patrick Wong 2400 px 3600 px 6 MB Print - Low res only |
|
|
13. 2500 px 1622 px 2 MB Print - Low res only |
|
|
14. 2500 px 2000 px 5 MB Print - Low res only |
|
|
15. 1650 px 1097 px 1 MB Print - Low res only |
|
|
16. 1946 px 2500 px 2 MB Print - Low res only |
|
|
17. 1650 px 927 px 2 MB Print - Low res only |
|
|
18. 2500 px 1672 px 2 MB Print - Low res only |
|
|
19. 1100 px 1650 px 1 MB Print - Low res only |
|
|
20. 2500 px 1667 px 2 MB Print - Low res only |
|
|
21. 2500 px 2000 px 3 MB Print - Low res only |
|
|
22. 2500 px 1667 px 3 MB Print - Low res only |
|
|
23. 1100 px 1650 px 1 MB Print - Low res only |
Description
The 363-unit, 1,002,000 square feet residential high-rise owes its character to a restricted site and varied program. The Independent is LEED Gold certified and offers two entire floors of the most competitive condo amenities, including expansive pool deck, dog lounge, fitness facilities and cantilevered board room, theater and lounge. The refined material palette and sleek detailing throughout steps away from a standard condo project and into an upscale museum-influenced design.
Details
| Completion date | 2019 |
Project team

|
Rhode Partners | Architect |
| Nick Simonite |






















