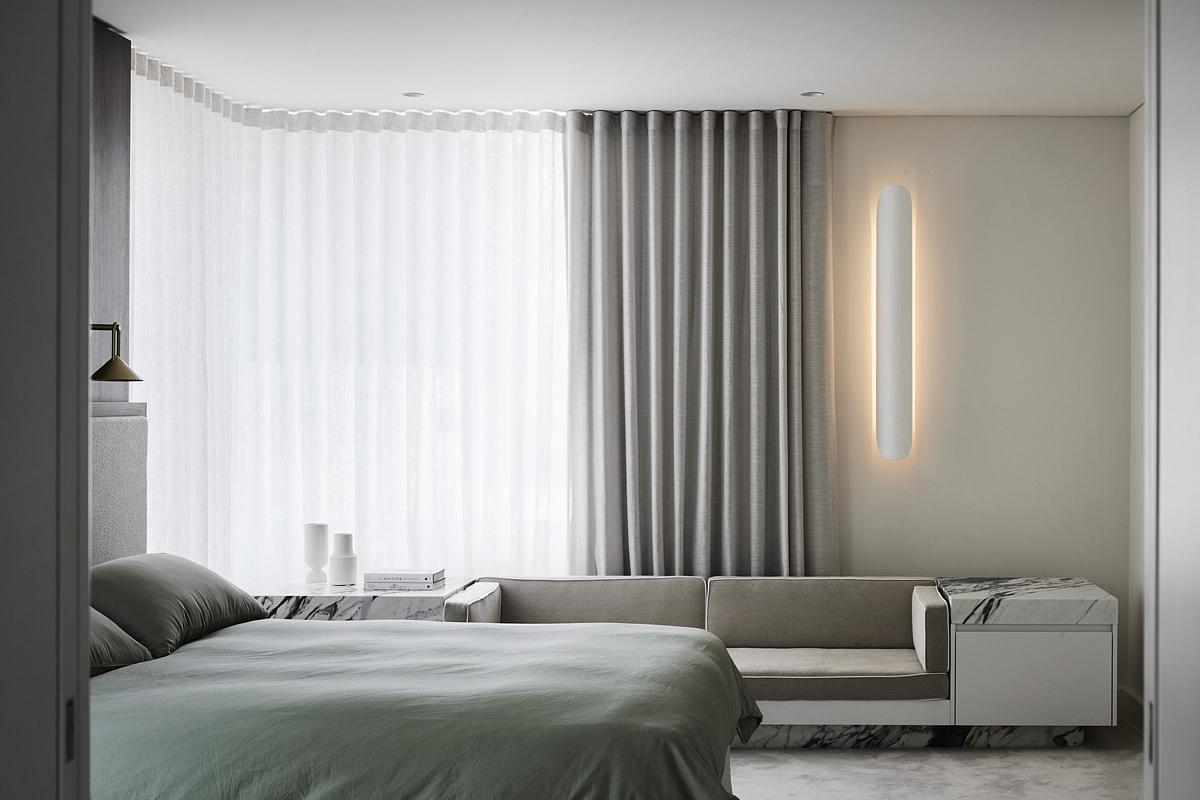Caulfield Residence
Architecture Residential Caulfield, Victoria, Australia

23 Images
Want to download these images?
Make sure you confirm usage rights with the BowerKit owner / contact person.
|
1. 1315 px 2000 px 479 KB Print - Low res only |
|
|
2. 2000 px 1334 px 364 KB Print - Low res only |
|
|
3. 2000 px 1334 px 685 KB Print - Low res only |
|
|
4. 2000 px 1334 px 667 KB Print - Low res only |
|
|
5. 2000 px 1334 px 638 KB Print - Low res only |
|
|
6. 1334 px 2000 px 452 KB Print - Low res only |
|
|
7. 1334 px 2000 px 441 KB Print - Low res only |
|
|
8. 1334 px 2000 px 437 KB Print - Low res only |
|
|
9. 1334 px 2000 px 455 KB Print - Low res only |
|
|
10. 1334 px 2000 px 581 KB Print - Low res only |
|
|
11. 1334 px 2000 px 562 KB Print - Low res only |
|
|
12. 2000 px 1334 px 700 KB Print - Low res only |
|
|
13. 2000 px 1334 px 1 MB Print - Low res only |
|
|
14. 1334 px 2000 px 456 KB Print - Low res only |
|
|
15. 1334 px 2000 px 464 KB Print - Low res only |
|
|
16. 1334 px 2000 px 452 KB Print - Low res only |
|
|
17. 1334 px 2000 px 441 KB Print - Low res only |
|
|
18. 1334 px 2000 px 437 KB Print - Low res only |
|
|
19. 1334 px 2000 px 455 KB Print - Low res only |
|
|
20. 1334 px 2000 px 555 KB Print - Low res only |
|
|
21. 1334 px 2000 px 581 KB Print - Low res only |
|
|
22. 2000 px 1334 px 1 MB Print - Low res only |
|
|
23. 2000 px 1334 px 1 MB Print - Low res only |
Description
SR&O worked in collaboration with local suppliers and manufacturers, on an extensive re fit of this original 1960s SJB home in Caulfield North. The property was purchased by a family of 6, from the original owners who had built the home.
We re-planned and re-fitted the full upstairs bedroom and ensuite spaces, as well as the key living areas downstairs. We kept the original kitchen and study, as well as much of the original furniture also designed by SJB.
The garden was re-worked by Florian Wild.
Details
| Completion date | 2023 |
Project team

|
S R & O | Interior Design & Furniture |
| Quarters Projects | Builder |






















