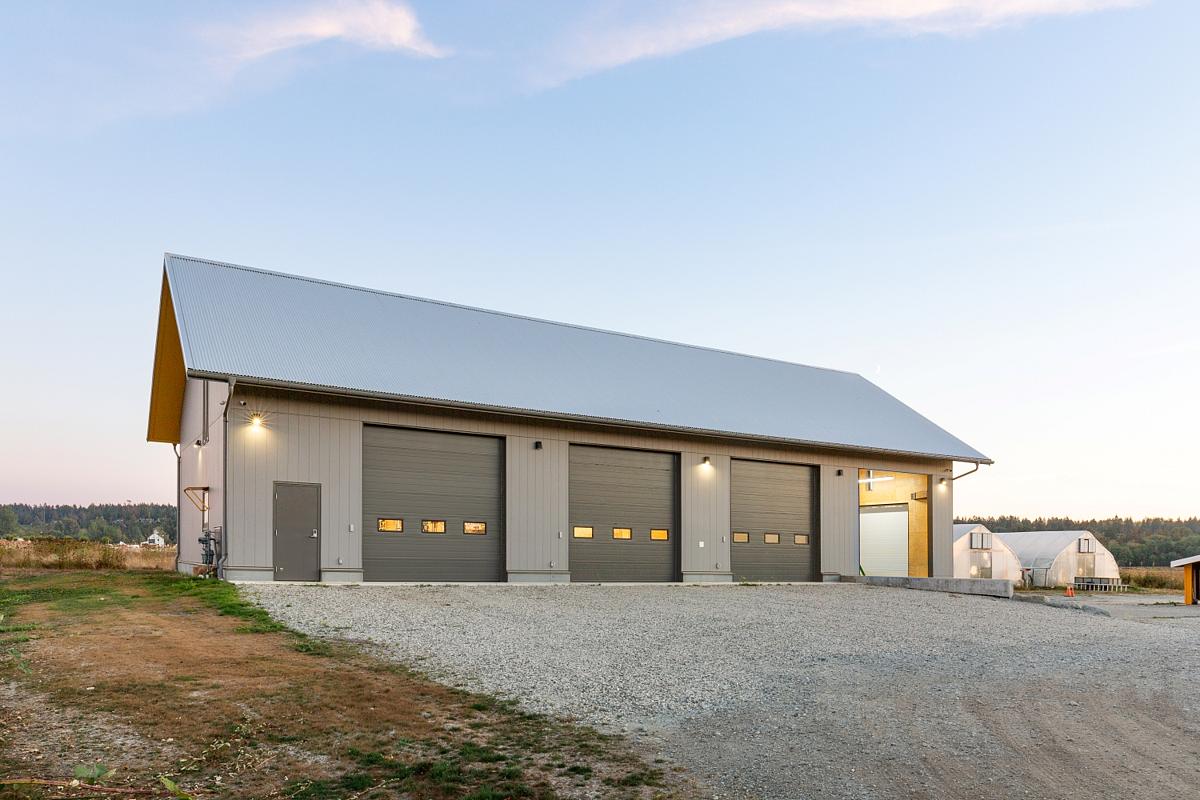Southlands Machine Shed
Architecture British Columbia, Canada

15 Images
Want to download these images?
Make sure you confirm usage rights with the BowerKit owner / contact person.
|
1. 1500 px 1000 px 796 KB Print - Low res only |
|
|
2. 1500 px 2250 px 2 MB Print - Low res only |
|
|
3. 1500 px 1000 px 928 KB Print - Low res only |
|
|
4. 1500 px 1000 px 816 KB Print - Low res only |
|
|
5. 1500 px 2250 px 2 MB Print - Low res only |
|
|
6. 1500 px 1000 px 964 KB Print - Low res only |
|
|
7. 1500 px 1000 px 1 MB Print - Low res only |
|
|
8. 1500 px 2250 px 2 MB Print - Low res only |
|
|
9. 1500 px 2250 px 2 MB Print - Low res only |
|
|
10. 1500 px 1000 px 888 KB Print - Low res only |
|
|
11. 1500 px 1000 px 965 KB Print - Low res only |
|
|
12. 1500 px 1000 px 1 MB Print - Low res only |
|
|
13. 1500 px 1000 px 785 KB Print - Low res only |
|
|
14. 1500 px 2250 px 2 MB Print - Low res only |
|
|
15. Luc Di Pietro 1500 px 2250 px 2 MB Print - Low res only |
Description
The Southlands Farm Machine Shed is a 4-bay storage facility for equipment related to farm operations on the farm of the Southlands "Agri-Hood" being developed by Century Group. As it is located within the Boundary Bay Foreshore, the project is elevated 900mm above existing grade to address flood zone requirements. The Machine Shed emphasizes the importance of utility buildings within the rural landscape, highlighting the recognizable qualities of these buildings that play a quiet, but incredibly important, role in keeping our food systems afloat.
The design implements a steep 8:12 pitch to the roof to provide a distinct agricultural aesthetic to the structure. A plywood clad interior with ample daylight makes everyday maintenance an enjoyable experience. The project includes two owl boxes on the east and west gable walls to support a known owl population in the area. A bright pop of yellow for the doors, awnings and soffit references the colour of the existing farmhouse and garage with a playful dormer facing south towards the farm and new community.
The challenge of this project was one of utility - giving careful consideration to the movement of goods and equipment, and designing a durable structure that complemented the existing farm buildings.
Details
| Project size | 255 m2 |
| Completion date | 2022 |
| Building levels | 1 |
Project team

|
MOTIV Architects | Architect |
Products and materials
| Product or material | Brand | Model |
|---|---|---|














