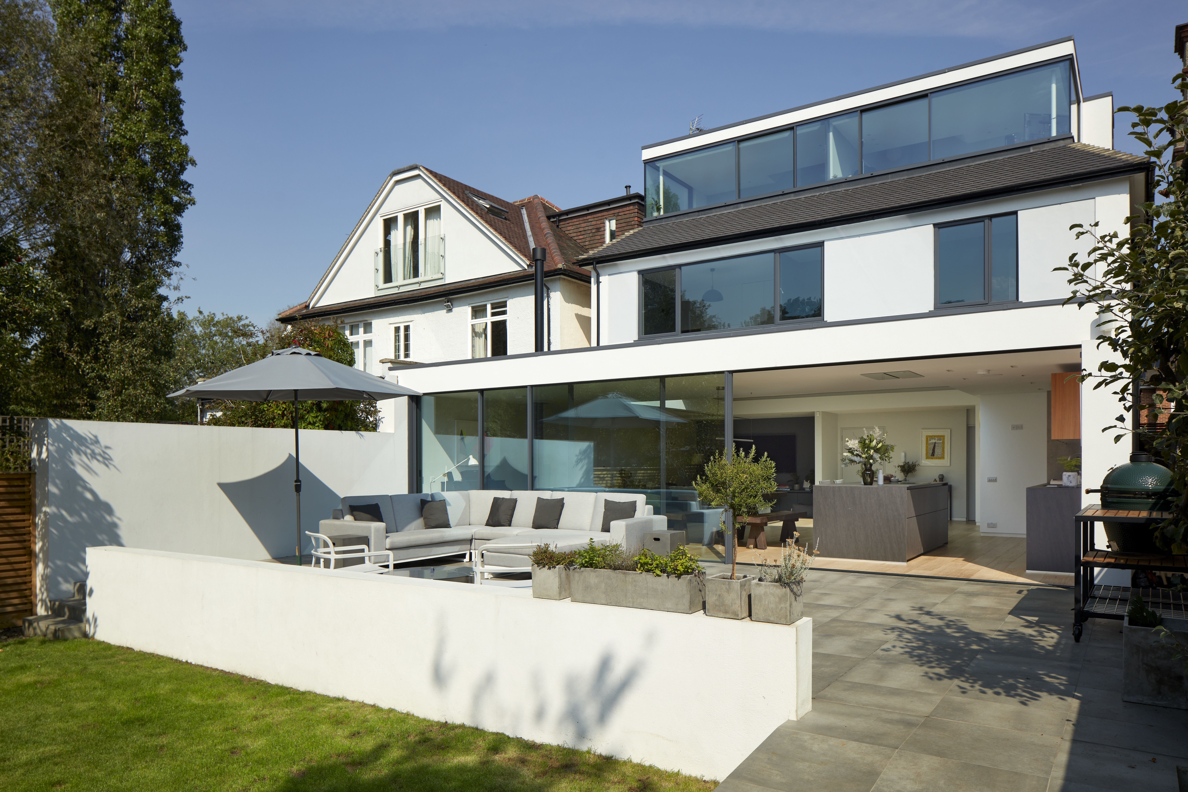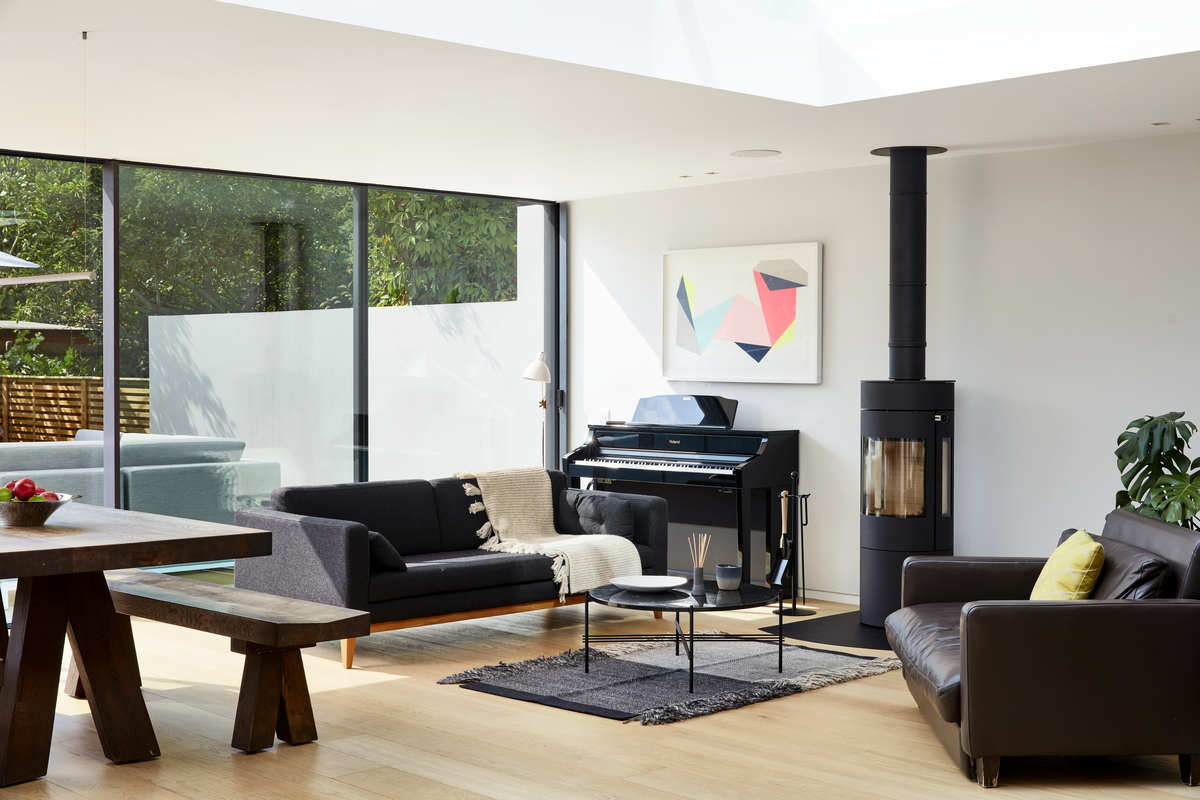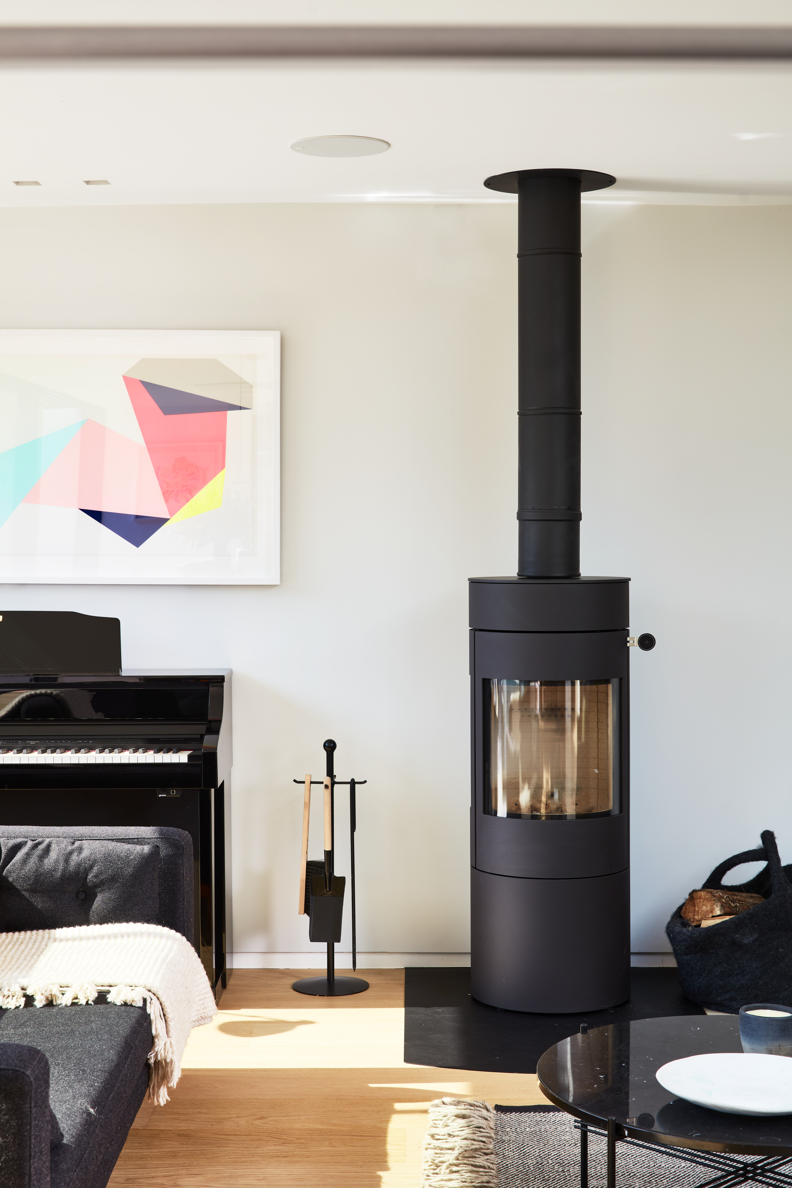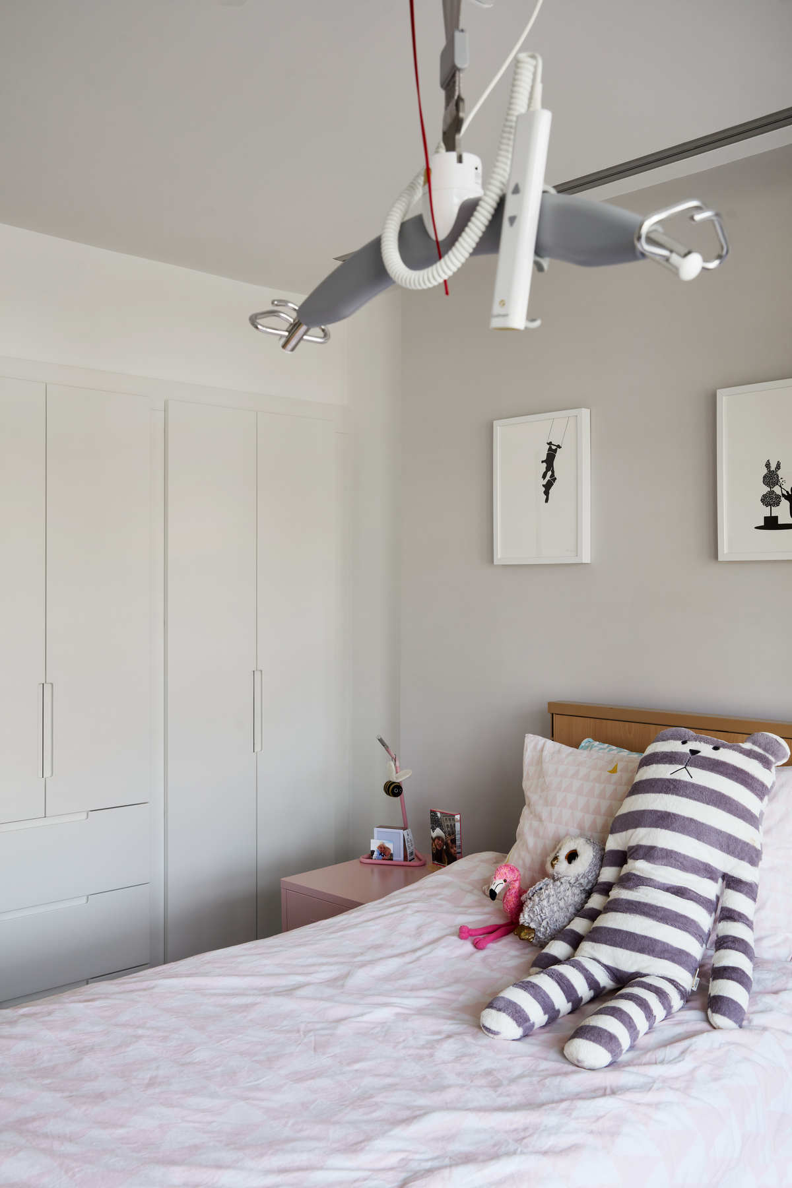OPEN_HOUSE
Architecture Residential Greater London, England, United Kingdom Of Great Britain And Northern Ireland

31 Images
Want to download these images?
Make sure you confirm usage rights with the BowerKit owner / contact person.
|
1. Aerial view Tooting Common in the background 3943 px 2955 px 10 MB A4 print |
|
|
2. Rear Facade 8688 px 5792 px 8 MB A3 print |
|
|
3. Rear View 8688 px 5792 px 8 MB A3 print |
|
|
4. Family Portrait Left to Right. Poppy, Lillie, Kat & James Kitto 8138 px 5563 px 6 MB A3 print |
|
|
5. Family Room The enlarged house still has a sizeable garden. 8682 px 4489 px 8 MB A3 print |
|
|
6. Family Room Almost 100 sq m of open plan space and a hoist system flush mounted in the ceiling maximises accessiblity and livability for the whole family. 8688 px 5792 px 8 MB A3 print |
|
|
7. Sitting area. 8510 px 5674 px 7 MB A3 print |
|
|
8. 5677 px 8515 px 5 MB A3 print |
|
|
9. Looking back to Entrance Hall 8510 px 5674 px 5 MB A3 print |
|
|
10. Entrance Hall/Cloaks Accessible Cloaks with discrete hoist track, full height sliding door and foldable changing table 6666 px 8733 px 5 MB A3 print |
|
|
11. View from Entrance Hall to Home Office Olive & Eames! 5792 px 8688 px 6 MB A3 print |
|
|
12. Master Bedroom 5663 px 8495 px 5 MB A3 print |
|
|
13. Master Bedroom 8688 px 5792 px 6 MB A3 print |
|
|
14. Master Bathroom 8688 px 5792 px 6 MB A3 print |
|
|
15. Master Bathroom 8688 px 5792 px 4 MB A3 print |
|
|
16. Accessible Ensuite Kat's fun tile choices liven up the whole house. Both girls share this Jack & Jill ensuite. 5792 px 8688 px 4 MB A3 print |
|
|
17. Poppy's Bedroom 5792 px 8688 px 5 MB A3 print |
|
|
18. Poppy's Bedroom 8691 px 5793 px 7 MB A3 print |
|
|
19. Lillie's Bedroom 5792 px 8688 px 7 MB A3 print |
|
|
20. Attic Hall Large fixed window with frosted glass gives beautiful light here! 5674 px 8510 px 3 MB A3 print |
|
|
21. Attic Bedroom/Carer's Room Beautiful views across the gardens and Common 5792 px 8688 px 6 MB A3 print |
|
|
22. Attic Bedroom/Carer's Room Panoramic sliding windows frame views of the gardens beyond. 8691 px 5800 px 8 MB A3 print |
|
|
23. Night View Night time reveals the tiered design concept 8688 px 5792 px 5 MB A3 print |
|
|
24. The original building, 2018 3133 px 2269 px 2 MB Print - Low res only |
|
|
25. Ground Floor Plan AS BUILT Ground floor enlarged from 78 sq m (840 sq ft) to 146 sq m (1570 sq ft) 4800 px 1507 px 873 KB Print - Low res only |
|
|
26. Ground Floor Plan ORIGINAL 78 sq m (840 sq ft) 4800 px 1507 px 355 KB Print - Low res only |
|
|
27. First Floor Plan AS BUILT 3 Beds 2 Bathrooms and a lift 4800 px 1463 px 410 KB Print - Low res only |
|
|
28. First Floor Plan ORIGINAL 4800 px 1489 px 282 KB Print - Low res only |
|
|
29. Attic Floor Plan AS BUILT Two beautiful bedrooms with panoramic picture windows, one shower room, one Secret Room! 4800 px 1468 px 384 KB Print - Low res only |
|
|
30. Cross Section AS BUILT 4800 px 1518 px 378 KB Print - Low res only |
|
|
31. Site Plan ORIGINAL 4200 px 1860 px 783 KB Print - Low res only |
Description
AN ACCESSIBLE HOUSE WITH ATTITUDE!
Clients James and Kat wanted a striking makeover for this 1920s detached house that would also meet the long term care requirement of their youngest daughter, who was diagnosed with a rare genetic illness at 18 months old.
Questions and Answers
What was the brief?
We were asked to retain the traditional appearance at the front but given free-range at the back.
A big open family space was a must, as were the wheelchair lift, hoists and accessbile bathrooms. Two bedrooms had to be added and of course it all had to be step free , from street to sun-deck!
What were the key challenges?
The original house was definitely not wheelchair friendly ! Small rooms, tight corridors, steps and stairs all had to be negotiated to make the house work.
The clients were also clear that the accessible design and the equipment should not compromise the warmth and intimacy of a family home.
What were the solutions?
The clients realised early on that the house had potential for a large extension and indeed we were able to add nearly 70 sq m to the ground floor alone. This additional space really helped establish an open-feeling plan.
We then identified accessibilty equipment that could integrate discretely into a domestic setting, such as the ceiling recessed tracks for hoists and tall sliding doors for the bathrooms.
Who are the clients and what's interesting about them?
James - 'tech exec, North Pole explorer , electric car owner...
Kat - marketing consultant, entrepreneur, marathon runner, interior designer, grant funding winner...
Basically an unstoppable couple who's energy and dedication to their family is epitomised in this project!
What building methods were used?
The house was largely re-built around a new steel frame and almost doubled in it's overall size.
The building methods were traditional but include the widest sliding door ever installed by the specialist glazing firm!
What are the sustainability features?
The thermal performance of the house was significantly improved by high specification insulation to new roofs, the replacement of all the existing windows with high performance double glazing. LED lighting was installed throughout the property and high efficiency M&E services (including underfloor heating) also contribute significantly to the house's energy profile.
Details
| Project size | 281 m2 |
| Site size | 500 m2 |
| Completion date | 2019 |
| Building levels | 3 |
Project team
| Elson Properties London | ||

|
COX ARCHITECTS | Architects |
| Camilla Hegarty | Photoshoot Stylist | |
| Steve Nicolaou | Structural Engineer | |
| Vision Design | Glazing and Rooflights | |
| Element Joinery London | Interior Joinery | |
| Taylor Dolman | Hoist Systems | |
| Pollock Lifts | Platform Lift | |
| Burge and Gunson | Bathrooms | |
| Eclisse | Sliding Door Systems | |
| Elson Properties London | Main Building Contractor |































