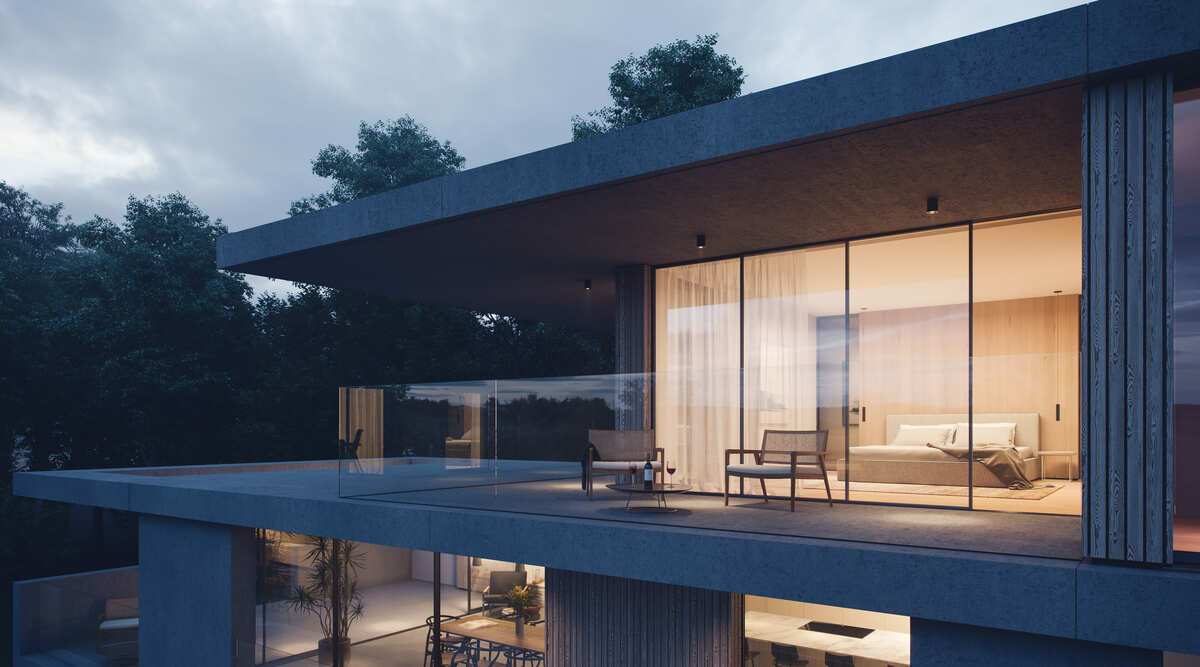Hilltop
Architecture Residential West Sussex, England, United Kingdom Of Great Britain And Northern Ireland

8 Images
Want to download these images?
Make sure you confirm usage rights with the BowerKit owner / contact person.
|
1. Stairwell 5500 px 3056 px 2 MB A4 print |
|
|
2. Exterior Shot 4584 px 2546 px 3 MB A4 print |
|
|
3. Kitchen and dining 5500 px 3056 px 2 MB A4 print |
|
|
4. Terrace space. 5500 px 3056 px 2 MB A4 print |
|
|
5. View into kitchen 5460 px 3056 px 2 MB A4 print |
|
|
6. Shot of the levels 5500 px 3056 px 3 MB A4 print |
|
|
7. Dusk shot 5500 px 3056 px 2 MB A4 print |
|
|
8. Masterplan and sketch 9933 px 7015 px 2 MB A3 print |
Description
‘Hilltop’ is conceived as a replacement, contemporary dwelling located within the South Downs National Park, UK. Adam Knibb Architects have completed the concept design and look towards planning submission.
The site enjoys a south western aspect with broad views across undulating farmland, set within the South Downs National Park. A sense of tranquillity encompasses the site, further exemplified by mature
vegetation and established trees that form a protective enclosure to two sides.
Initial designs sought to create an elegant juxtaposition to the rolling hills, achieving a simple arrangement of spaces that would suit contemporary living and capitalise upon 180 degrees of outstanding views.
The positioning of the dwelling looks to utilise the footprint of the existing building and make use of the sloping site, maintaining clear views from the principal rooms across the surrounding countryside.
The design looks to use technology to mitigate the dark night skies policy within the region, via use of light controlled glazing. A simple material palette of linear masonry, vertical timber cladding and an exposed
concrete structure aims respond to the surrounding context whilst remaining a clear statement of contemporary design. This has been linked with a sustainable underlying concept to help control embodied carbon with the use of local materials and maximising thermal mass within the building to help minimise the use of household energy.
Project team

|
Adam Knibb Architects |








