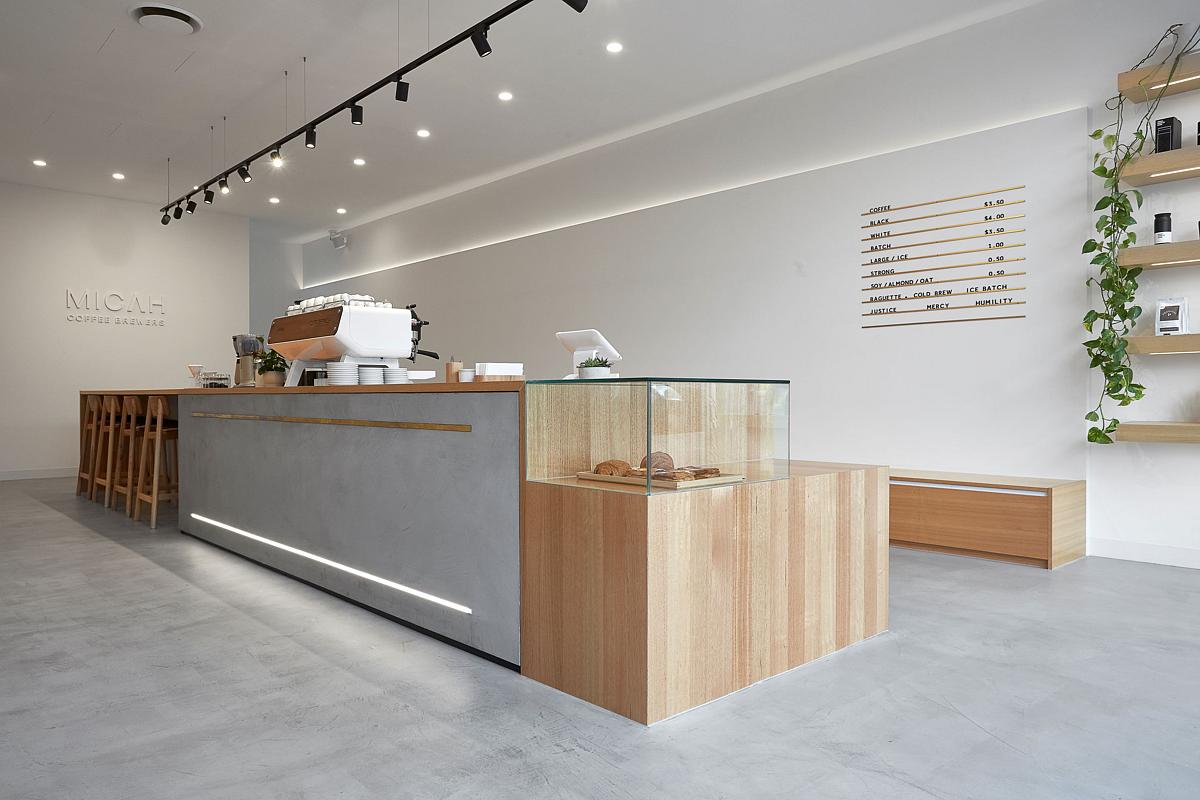Micah Coffee Brewers
Architecture Hospitality Ferntree Gully, Victoria, Australia

7 Images
Want to download these images?
Make sure you confirm usage rights with the BowerKit owner / contact person.
|
1. Central bar benchtop 5760 px 3840 px 11 MB A3 print |
|
|
2. Full interior view 5760 px 3840 px 11 MB A3 print |
|
|
3. Wall shelves 3840 px 5760 px 10 MB A3 print |
|
|
4. Coffee brewing benchtop 5760 px 3840 px 11 MB A3 print |
|
|
5. Display shelves 3840 px 5760 px 13 MB A3 print |
|
|
6. Seating of bar benchtop 5760 px 3840 px 10 MB A3 print |
|
|
7. Wall logo details 3840 px 5760 px 10 MB A3 print |
Description
Micah Coffee Brewers offers a serene escape from the ordinary, diverging from conventional café settings. Embracing minimalism, it fosters a tranquil ambiance, inviting visitors to immerse in the process of coffee brewing. With a subtle yet new approach, Micah redefines the casual café experience, embodying simplicity and tranquility in every aspect.
Rptecture Architects is proud to announce Micah Coffee Brewers has won 2021 Melbourne Design Awards Gold.
Questions and Answers
Brief
Rptecture Architects was entrusted with the project of creating a coffee-centric café seeking to enhance the fabric of its suburban pocket. Embracing a ethos of trust and fostering community bonds, we aimed to cultivate a welcoming atmosphere where relationships flourish. Beyond serving exceptional coffee and cuisine, a focus was on providing a clean and inviting space for both staff and customers to gather, connect, and enjoy. Micah Coffee Brewers aspires to be more than just a café but a cherished space for staff and customers alike to enjoy and connect, whilst upholding its commitment to goodwill and community engagement.
Concept & design
Micah Coffee Brewers embodies a pure yet striking approach, where the layout and design celebrates coffee in a distinctive way. The concept centres around the belief that the best way to taste and enjoy coffee is with no distractions, bringing the design back to basics - focusing only on coffee. Incorporating a food theatre concept through a central island benchtop, it encourages customers to interact and take-part visually in the whole process of roasting, brewing, pouring and drinking coffee. Warm lighting illuminates the interiors with timber furnishings to highlight the walls through concealed light strips. The pure, minimalist design is integrated into the scene of daily life, where it naturally invites people to stay, chat and relax. Appreciating the beauty of the surroundings being by the foothills of the Dandenong mountains, minimal green foliage was incorporated into the integrated shelf.
Details
| Project size | 87 m2 |
| Site size | 87 m2 |
| Completion date | 2021 |
| Building levels | 1 |
Project team
| Function Fitouts | Shop fitter |






