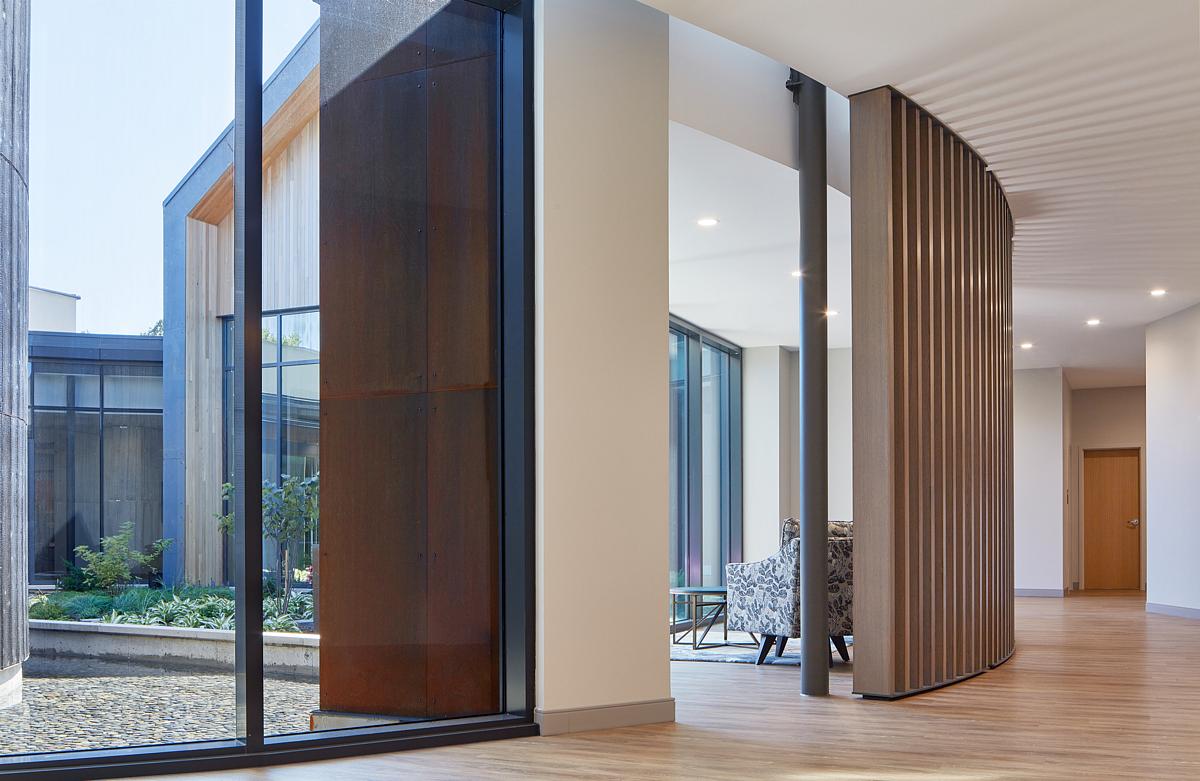Hospice
Architecture Large projects Waterloo, Ontario, Canada

33 Images
Want to download these images?
Make sure you confirm usage rights with the BowerKit owner / contact person.
|
1. 5525 px 3105 px 15 MB A4 print |
|
|
2. 5415 px 3042 px 13 MB A4 print |
|
|
3. 5464 px 3070 px 15 MB A4 print |
|
|
4. 5464 px 3070 px 16 MB A4 print |
|
|
5. 8688 px 5792 px 32 MB A3 print |
|
|
6. 8688 px 5792 px 42 MB A3 print |
|
|
7. 8688 px 5792 px 34 MB A3 print |
|
|
8. 8688 px 5792 px 37 MB A3 print |
|
|
9. 5603 px 8404 px 36 MB A3 print |
|
|
10. 8688 px 5792 px 26 MB A3 print |
|
|
11. 8277 px 5517 px 28 MB A3 print |
|
|
12. 5792 px 8688 px 34 MB A3 print |
|
|
13. 5792 px 8688 px 34 MB A3 print |
|
|
14. 5792 px 8688 px 38 MB A3 print |
|
|
15. 7662 px 5313 px 35 MB A3 print |
|
|
16. 8688 px 5792 px 37 MB A3 print |
|
|
17. 5737 px 8606 px 32 MB A3 print |
|
|
18. 8380 px 5450 px 36 MB A3 print |
|
|
19. 8688 px 5792 px 24 MB A3 print |
|
|
20. 8688 px 5792 px 38 MB A3 print |
|
|
21. 8688 px 5792 px 26 MB A3 print |
|
|
22. 4330 px 6495 px 23 MB A3 print |
|
|
23. 5100 px 3300 px 3 MB A4 print |
|
|
24. Ground level 5100 px 3300 px 2 MB A4 print |
|
|
25. West elevation 5100 px 3300 px 1 MB A4 print |
|
|
26. East elevation 5100 px 3300 px 1 MB A4 print |
|
|
27. South elevation 5100 px 3300 px 2 MB A4 print |
|
|
28. North elevation 5100 px 3300 px 2 MB A4 print |
|
|
29. Building section 5100 px 3300 px 2 MB A4 print |
|
|
30. Building section 5100 px 3300 px 2 MB A4 print |
|
|
31. Site Plan Study 10200 px 6600 px 16 MB A3 print |
|
|
32. Elevation Study 10200 px 6600 px 10 MB A3 print |
|
|
33. Layout Study 10200 px 6600 px 12 MB A3 print |
Description
The Gies Family Centre is unique. It is a state-of-the-art facility that delivers integrated hospice palliative care services for our community. Upon completion, HWR immediately became the model for hospice care facilities throughout the province.
It is really three buildings in one, housing a ten-bed residence, a client service wing with medical facilities and support services and an educational & administrative centre.
The building sits close to the earth. Most of the Centre covered in either natural stone to represent the endurance of the human spirit, or natural wood that will weather and age with the passage of time, much like the journey of life. While the building assimilates a barn and a series of rectangles from the outside, it is actually centered around a circle inside. In the center is a large garden and reflection pond that is open to the sky, bathing the entire building in natural light. The courtyard and reflection pond brings nature indoors and helps connect and ground those inside to the world outside.
Details
| Project size | 25000 ft2 |
| Completion date | 2021 |
| Building levels | 2 |
Project team

|
NEO Architecture Inc. |

































