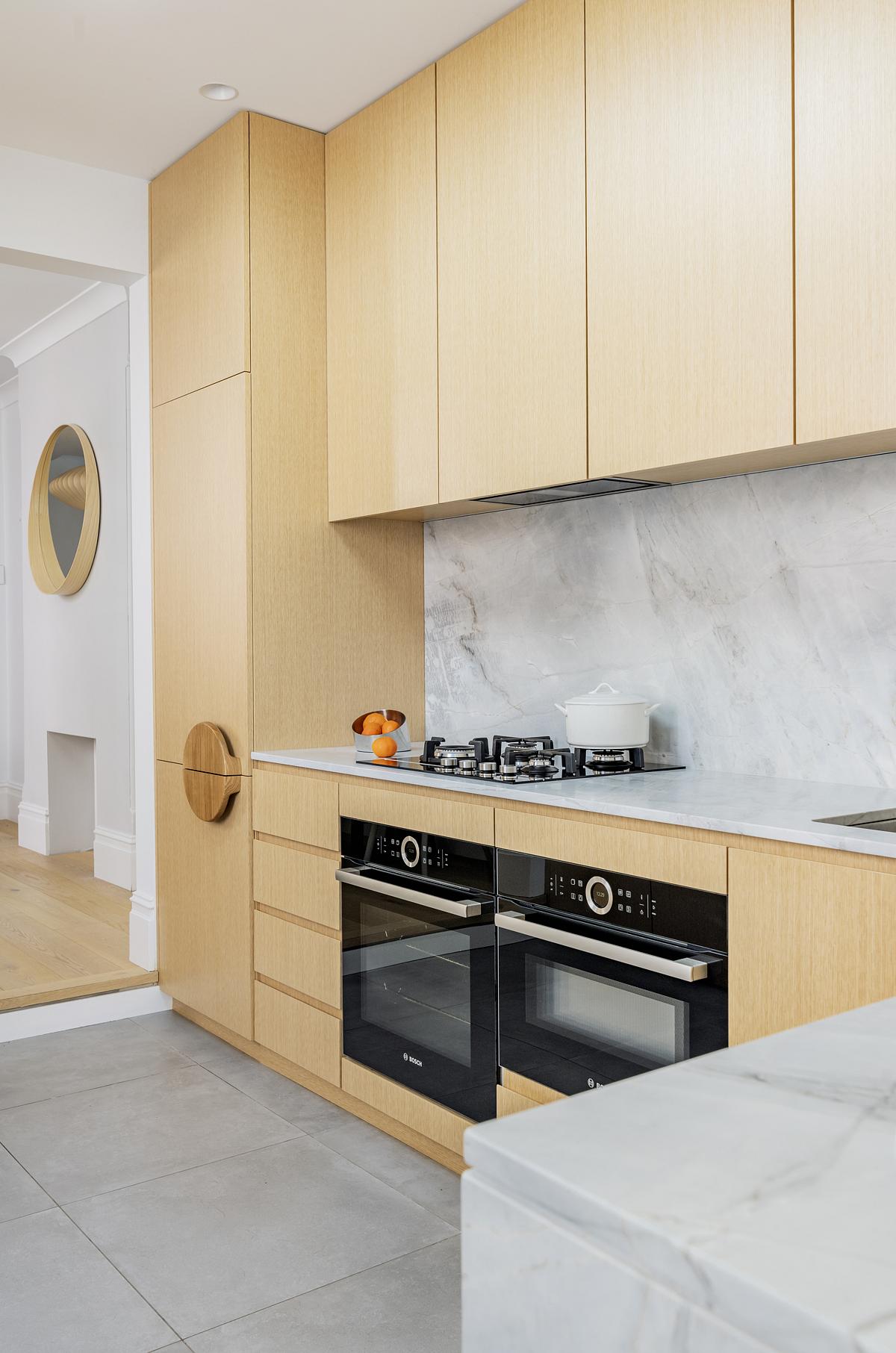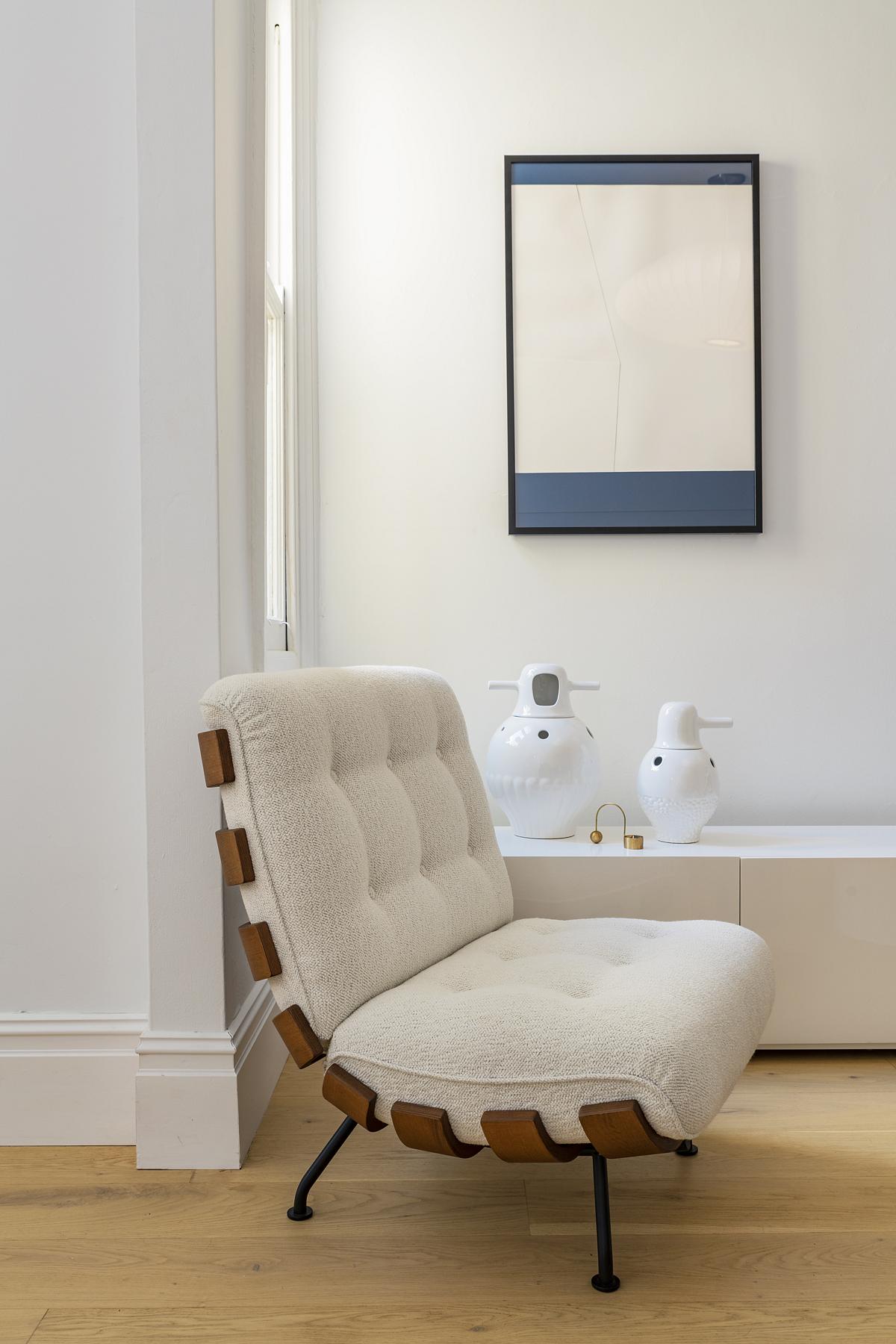No. 27
Architecture Residential Annandale, New South Wales, Australia

18 Images
Want to download these images?
Make sure you confirm usage rights with the BowerKit owner / contact person.
|
1. Featuring bespoke timber handles, effortlessly melding function and beauty. The kitchen accentuates the natural appeal of natural oak finishes. 5176 px 3590 px 8 MB A3 print |
|
|
2. A view into the new open-plan and light-filled home from the entry door Michael Wee 3630 px 5400 px 9 MB A3 print |
|
|
3. Skylights and full-height glass doors invite natural light deep into the interior, while offering a seamless visual and spatial connection to the serene garden beyond. 3600 px 5400 px 8 MB A3 print |
|
|
4. Skylights and full-height glass doors invite natural light deep into the interior, while offering a seamless visual and spatial connection to the serene garden beyond. 5400 px 3560 px 9 MB A3 print |
|
|
5. Featuring bespoke timber handles, effortlessly melding function and beauty. The kitchen accentuates the natural appeal of natural oak finishes. 3864 px 5400 px 12 MB A3 print |
|
|
6. Featuring bespoke timber handles, effortlessly melding function and beauty. The kitchen accentuates the natural appeal of natural oak finishes. 3577 px 5400 px 9 MB A3 print |
|
|
7. Featuring bespoke timber handles, effortlessly melding function and beauty. The kitchen accentuates the natural appeal of natural oak finishes. 3791 px 5400 px 11 MB A3 print |
|
|
8. Featuring bespoke timber handles, effortlessly melding function and beauty. The kitchen accentuates the natural appeal of natural oak finishes. 3821 px 5400 px 9 MB A3 print |
|
|
9. 3600 px 5400 px 8 MB A3 print |
|
|
10. Bathroom Sanctuary:sa 4027 px 5400 px 9 MB A3 print |
|
|
11. Bathroom sanctuary: A minimalist design flooded with natural light balances modern functionality with serene elegance 4027 px 5400 px 9 MB A3 print |
|
|
12. A carefully curated selected of furniture was selected from around the globe to complete a modern, effortless and utterly transformed home. 3600 px 5400 px 8 MB A3 print |
|
|
13. A custom staircase with integrated joinery offers an intimate retreat that feels both distinct and connected between the ground and upper levels. 5400 px 3600 px 8 MB A3 print |
|
|
14. A carefully curated selected of furniture was selected from around the globe to complete a modern, effortless and utterly transformed home. 4027 px 5400 px 11 MB A3 print |
|
|
15. The newly designed and light-filled, luxurious master bedroom 3679 px 5400 px 9 MB A3 print |
|
|
16. Serene sanctuary: The bedroom's minimalist design and abundant natural light create a peaceful retreat. 3600 px 5400 px 8 MB A3 print |
|
|
17. 5400 px 3653 px 9 MB A3 print |
|
|
18. 3704 px 5400 px 7 MB A3 print |
Description
Nestled in Sydney’s inner west, this once humble worker’s cottage has been exquisitely transformed into a light-filled sanctuary that gracefully balances heritage charm with contemporary sophistication. Originally defined by spatial constraints and a lack of natural light, the home has been reimagined through a thoughtful, design-led renovation that champions openness, material warmth, and refined functionality.
Central to the transformation is a new open-plan layout that enhances flow and amplifies the sense of space within the home’s modest footprint. Skylights and full-height glass doors invite natural light deep into the interior, while offering a seamless visual and spatial connection to the serene garden beyond.
Throughout the home, bespoke joinery adds both utility and elegance, with clean lines and subtle detailing that celebrate craftsmanship. A newly converted attic has been transformed into a compact yet luxurious master suite. Accessed via a custom staircase with integrated joinery, it offers an intimate retreat that feels both distinct and connected.
The suite is enclosed by a sliding wall adorned with sculptural hardware by Studio Tirar—whose signature oak fittings also grace the kitchen. A curated selection of furnishings and bespoke fixtures punctuates the interiors, adding character without compromising the home’s serene, modern rhythm. The result is a home that feels at once elevated and grounded—a testament to the power of restraint, craftsmanship, and the enduring beauty of considered design.
Details
| Completion date | 2023 |
| Building levels | 2 |
Project team

|
Mac Design Studio | Interior Designers |
Products and materials
| Product or material | Brand | Model |
|---|---|---|

















